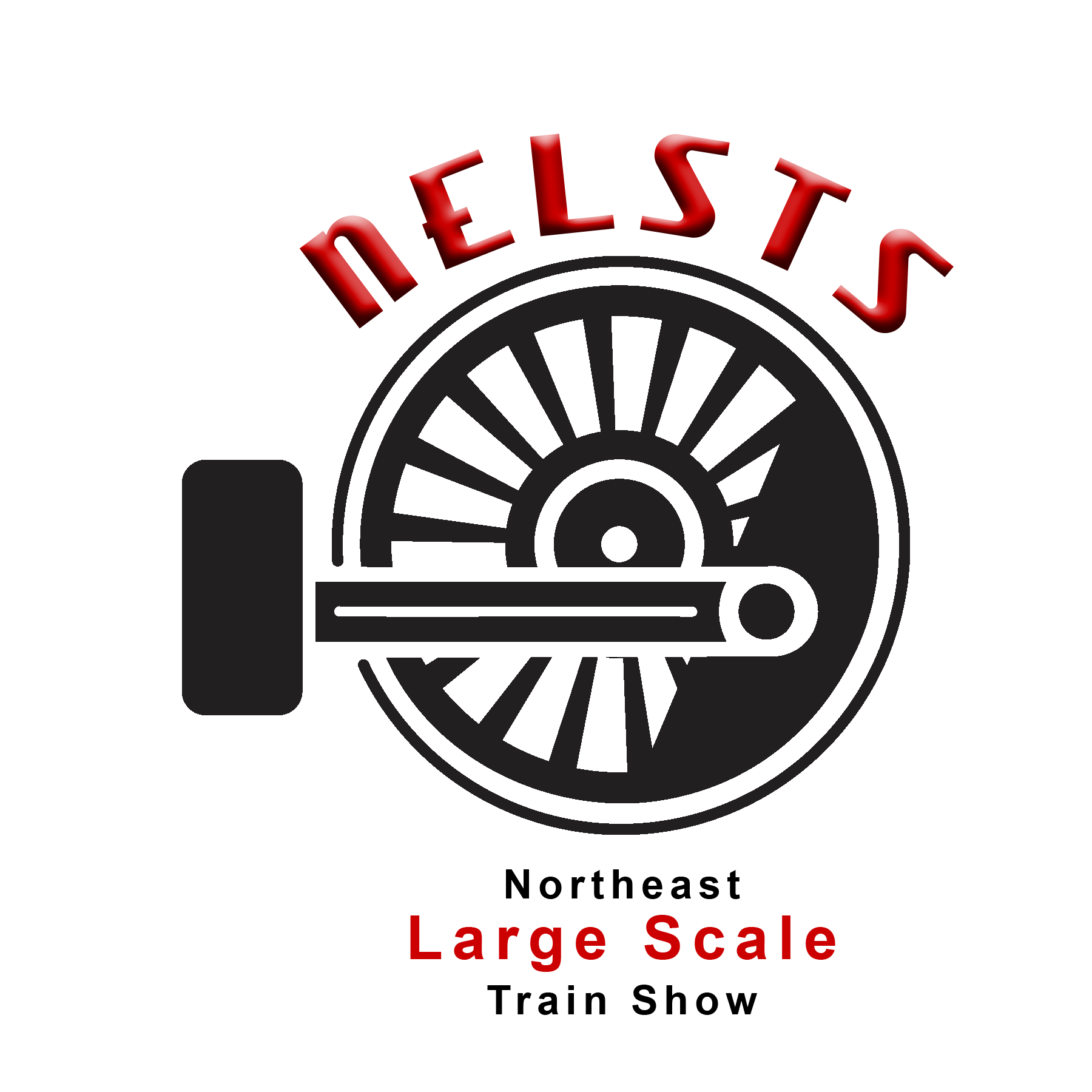Each year, we will publish our floor plan as soon as all tables are assigned.
Visitors can use this floor plan - in conjunction with the listing of exhibitors - to see exactly where an Exhibitor, Layout or non-profit Organization will be located. Additional Show participants may be added to the list without notice, so please check back as often as you wish.
Exhibitors, Layouts and Non-Profit Organizations are also encouraged to use these pages as a way to find out your show location so that your customers and friends will know where you are located in advance.
The Amherst Railway Society may move vendors at the last minute to accommodate additional invitees because of new/updated fire regulations or to accommodate additional invitees. Always check the map to be sure of your favorite Exhibitors', Layouts' or NPOs' location.
Watch the VERSION NUMBER of the Exhibitor's List as well as the Floor Plan to make sure that you have the latest list. The Floor Plan is a large PDF.
map coming soon!
